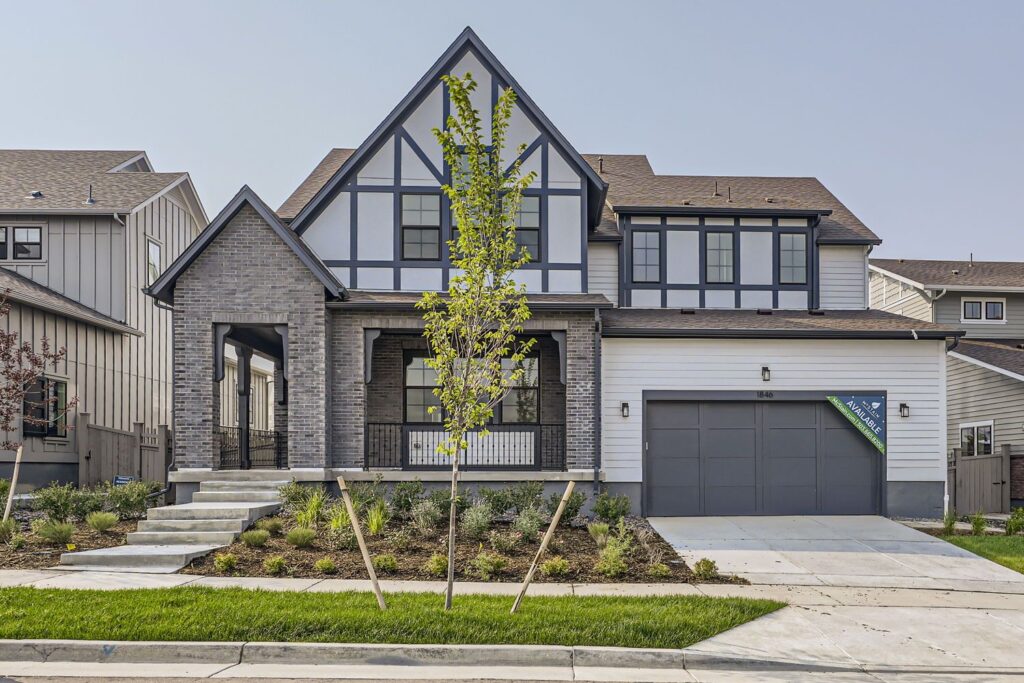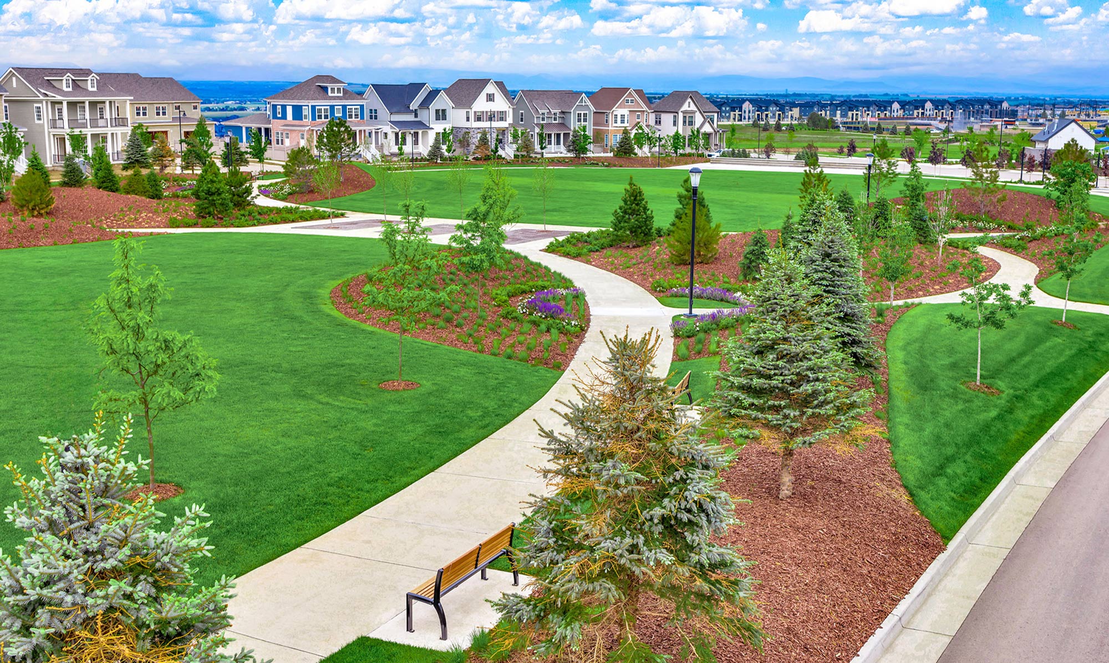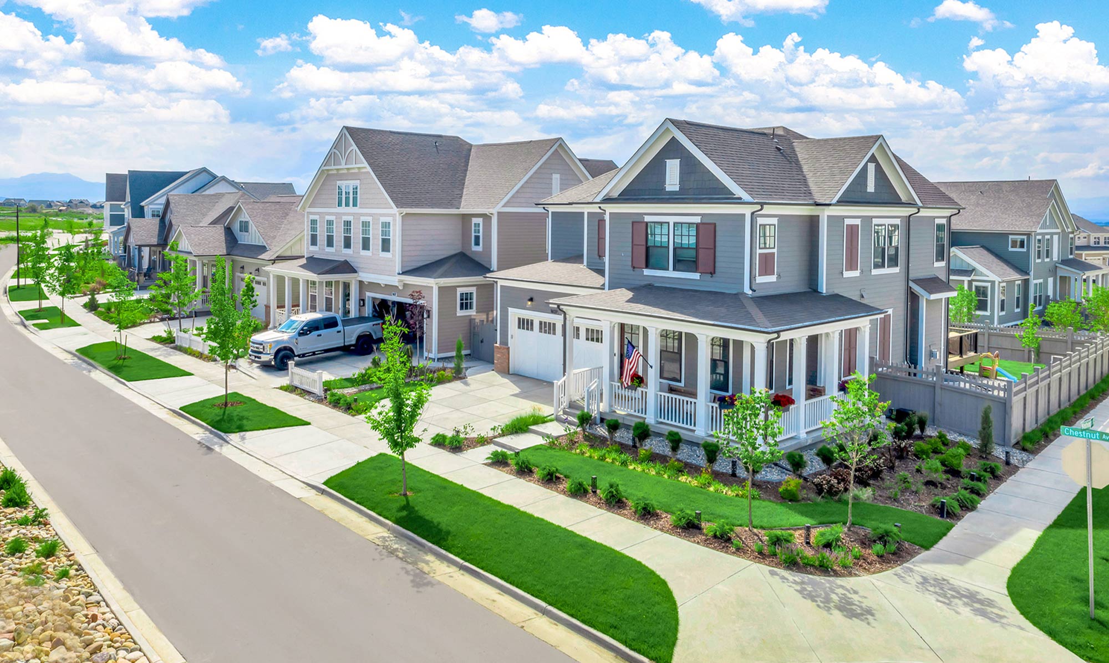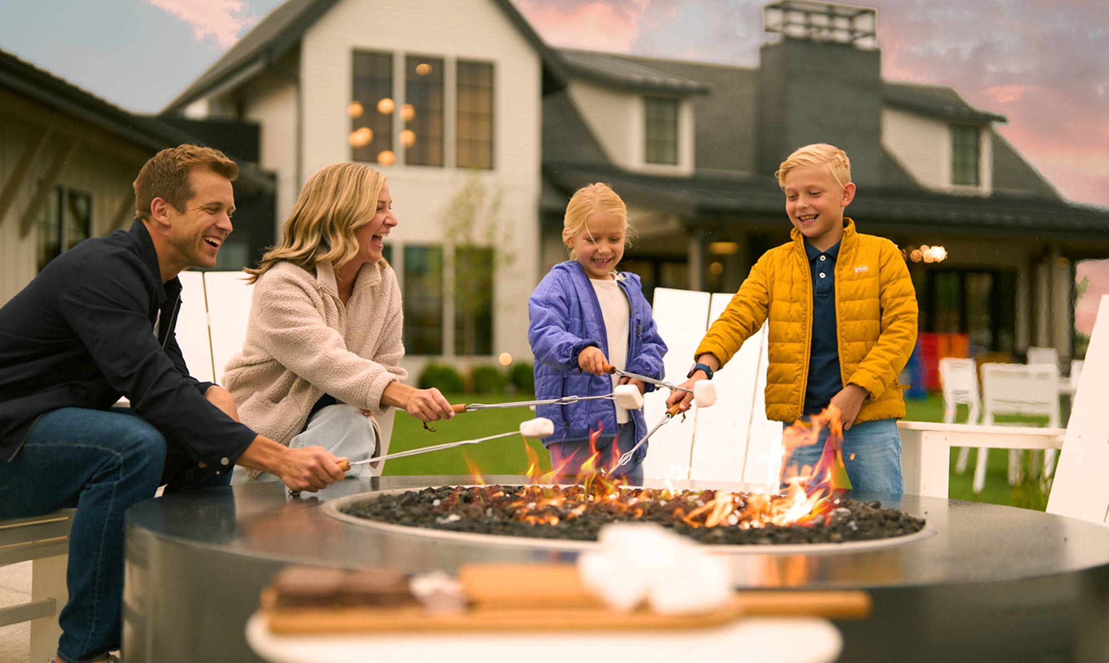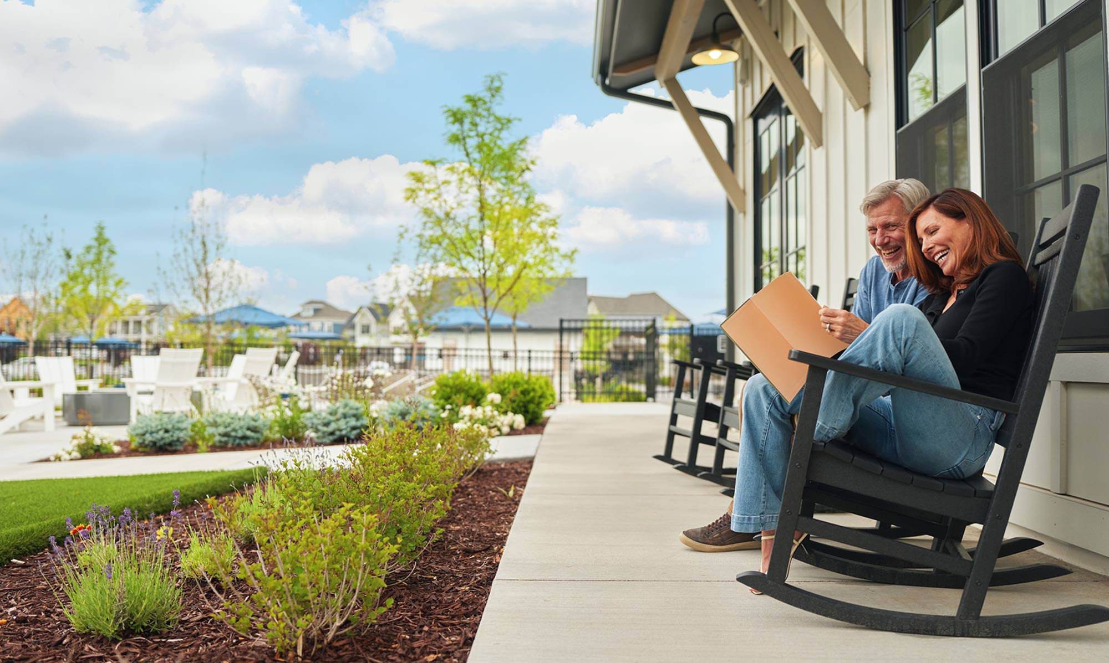Newly built 3-bed + office, 4-bath home in Erie’s Westerly community! This 3,179 sq ft home features designer finishes—hardwood floors, quartz counters, soft-close cabinetry, and JennAir appliances. Main floor office, spacious loft, and full unfinished basement (1,390 sq ft) for future expansion. Stunning Tudor-style exterior with wraparound porch and 3-car garage with rear overhead door—perfect for indoor-outdoor living. Built to Zero Energy Ready standards with solar, and high-efficiency HVAC. Zoned to St. Vrain schools and close to trails, parks, and planned Village Center. Move-in ready!
Welcome to 1846 Chestnut Avenue in Erie’s sought-after Westerly community! This newly built, energy-efficient 3-bedroom + office, 4-bath home offers 3,179 finished square feet with an additional 1,390 sq ft in the full unfinished basement—ready for future expansion. Designed with a modern Tudor-style elevation and premium designer finishes throughout, the open-concept layout includes engineered hardwood floors, Tharp soft-close cabinetry, quartz countertops, and JennAir stainless appliances.
Enjoy seamless indoor-outdoor living with a wraparound front porch, spacious backyard, and a rare 3-car garage with a rear overhead door—perfect for entertaining. The main floor features a private office, powder room, and family control center/drop zone. Upstairs you’ll find a loft, laundry room, and all three bedrooms—including a luxurious primary suite with spa-style bath and oversized shower.
Built to Zero Energy Ready Home standards, this home comes with solar, high-efficiency HVAC, and smart water-saving systems. Located just steps from trails, parks, and the future Westerly Village Center. Zoned to St. Vrain Valley Schools. Move-in ready now—schedule your showing today!
