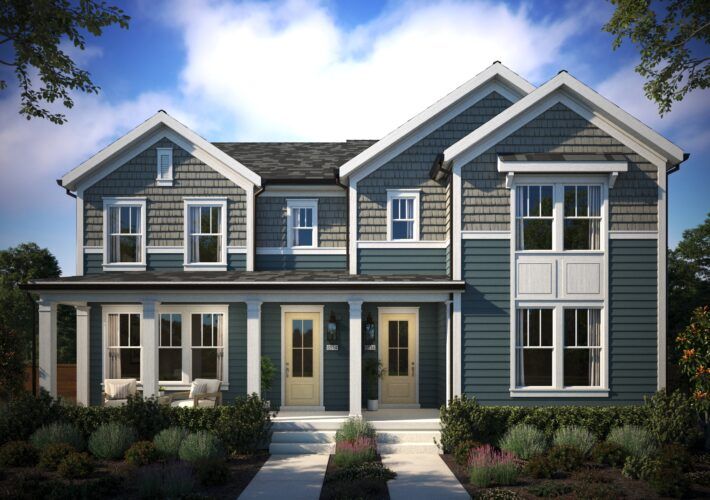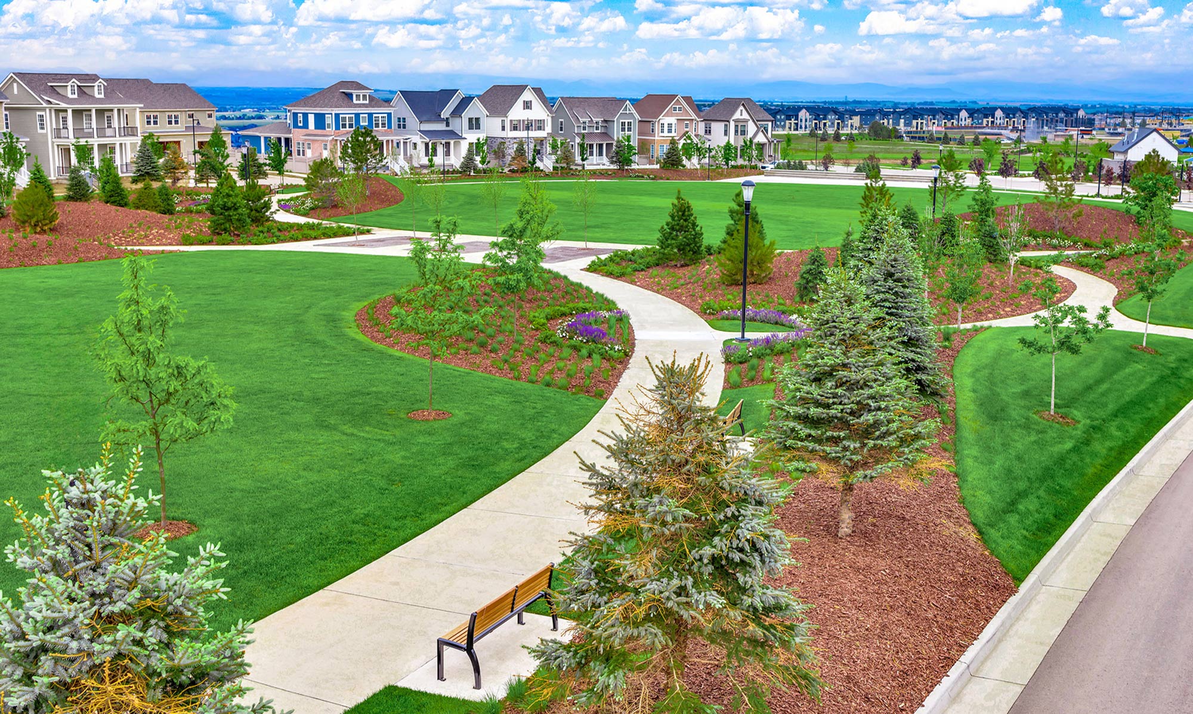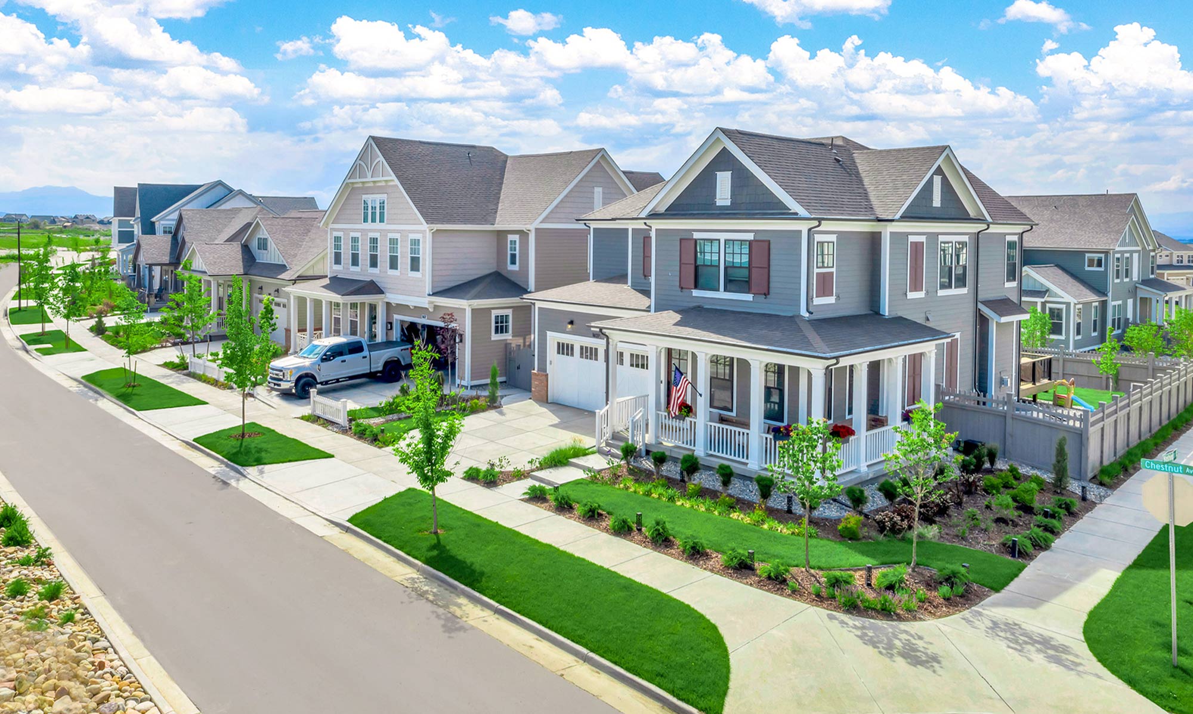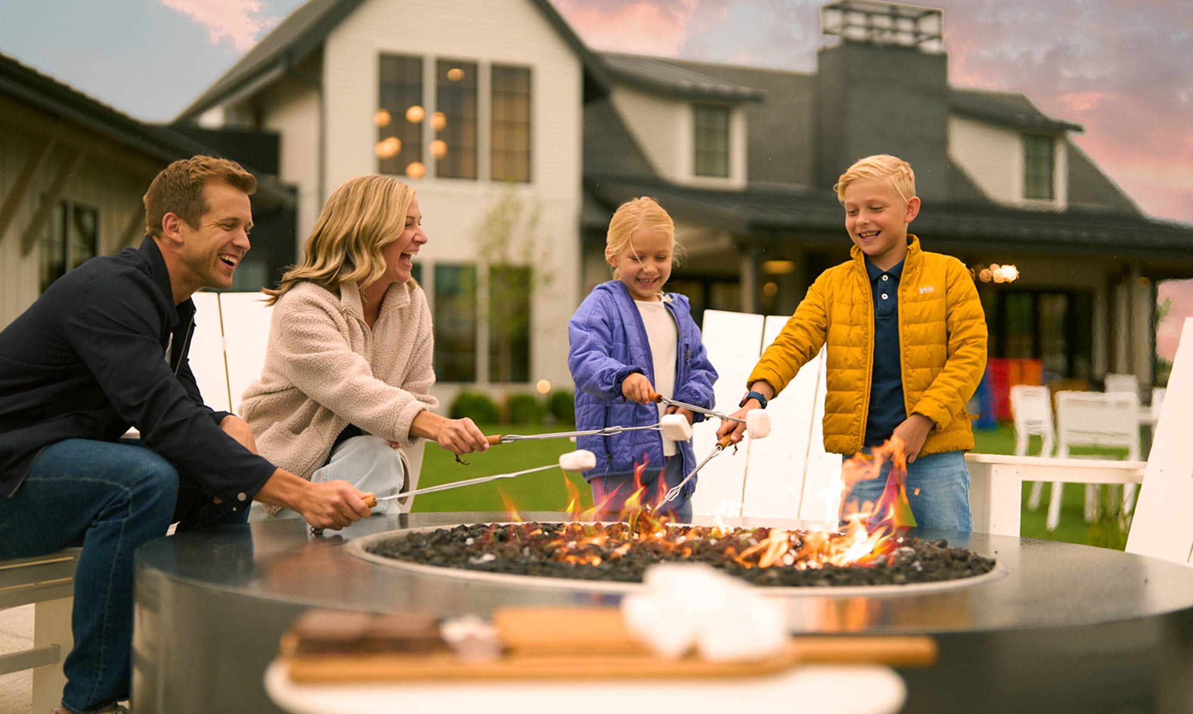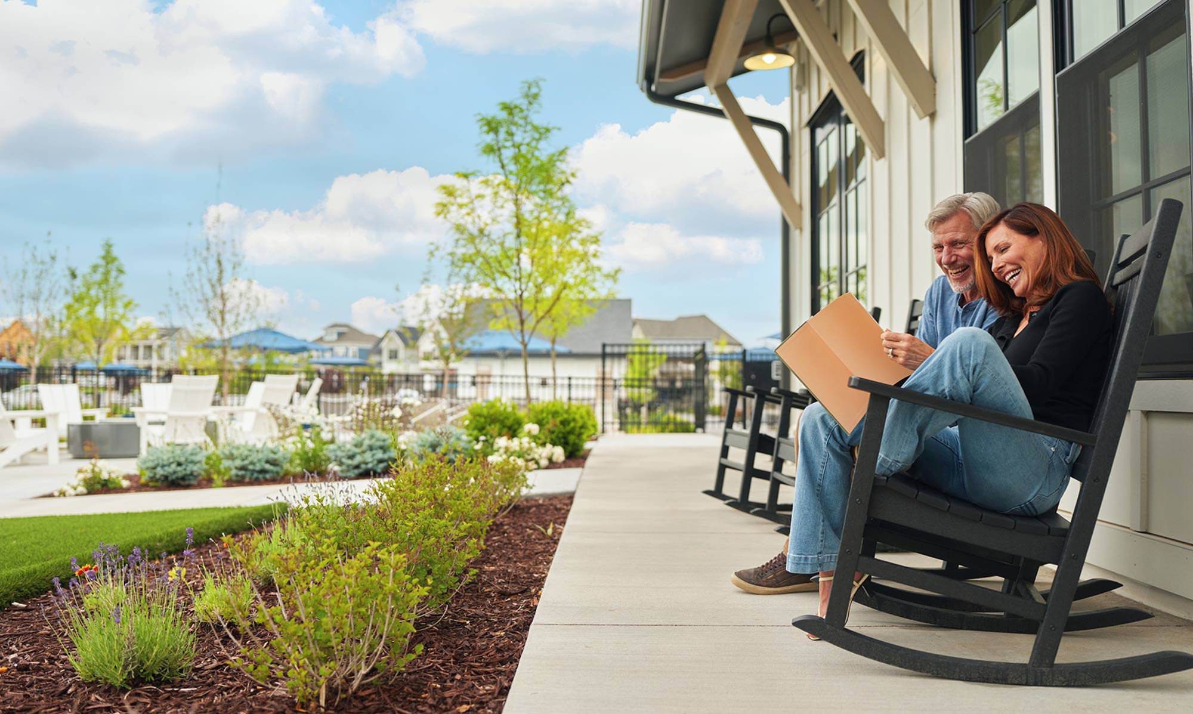Reach out for Builder Incentives! You will immediately notice the difference when you walk into your new three bedroom home at 171 Washington Street. This beautiful duplex home offers 9 foot ceilings with 8 foot doors on the main level. A large kitchen opens to the great room outfitted with stainless steel appliances, pantry and large island. Additionally, the living room has a gas fireplace and south facing sliding doors to your side yard. Separated behind the kitchen is a home office, powder bathroom, and easy access to your fully encapsulated crawl space for storage. The attached two car garage has an 8 foot automatic garage door and high ceilings. Upstairs there are a total of three bedrooms with bonus loft, laundry room and shared bathroom with tub. The primary suite boasts a vaulted ceiling, spacious walk-in closet with window, and bathroom with double vanities and spa like shower. This 3 bed, 2.5 bath home is one of the first available in this distinctive community with incredible views of the front range. Westerly is designed with almost 40% open space and includes miles of walking trails, parks, a future school site, along with a Village Center. Additionally, “The Waypoint” amenity center welcomes you to lounge by the resort style pool, workout in our large fitness facility, warm up by one of several fire pits, BBQ, watch a game on the big screen or relax in the Latitude room with a coffee by the fireplace.
