
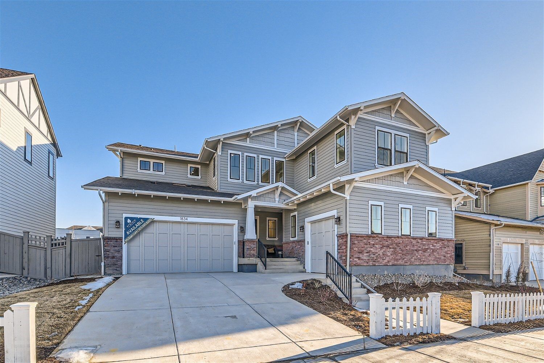

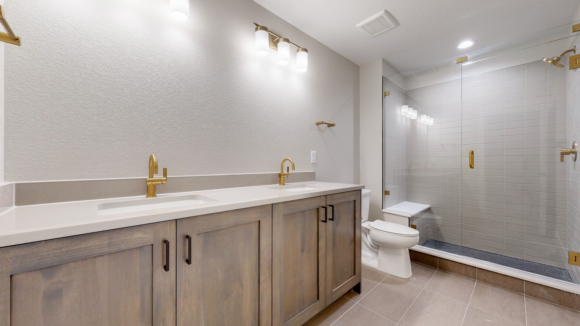



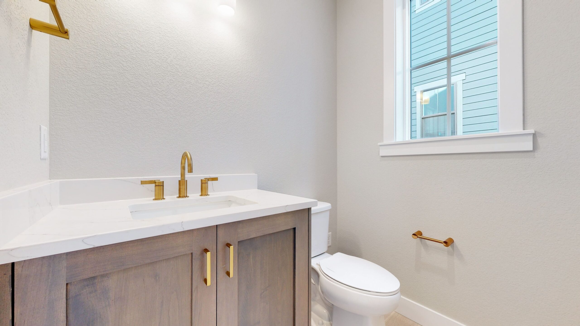
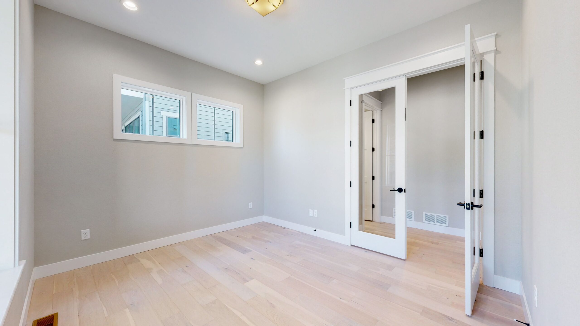

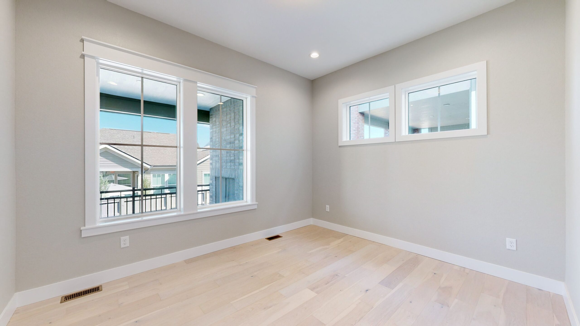

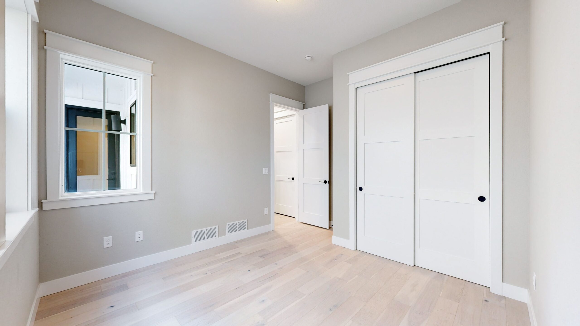

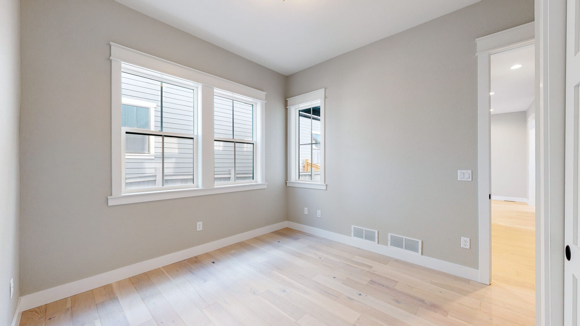
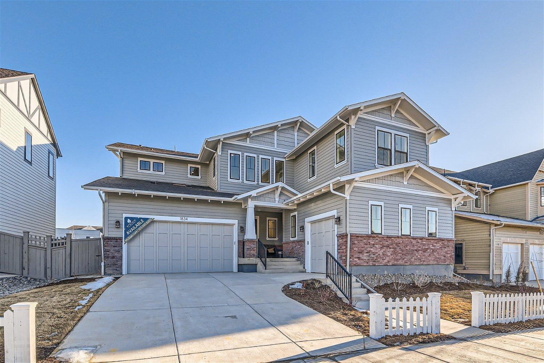
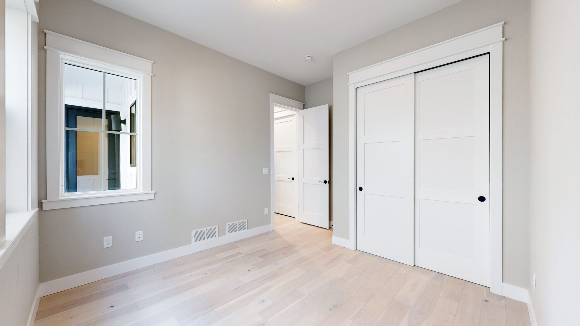
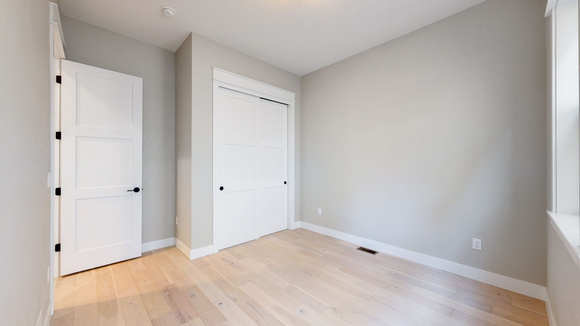
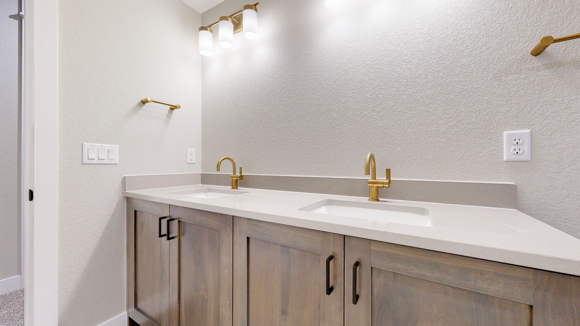
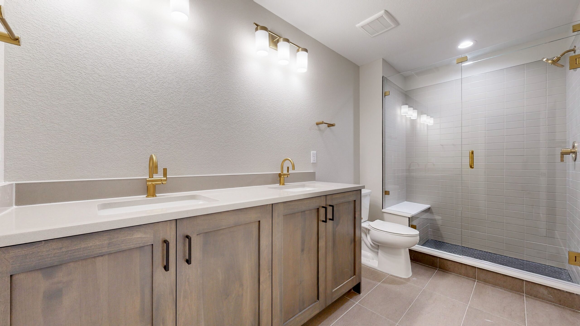
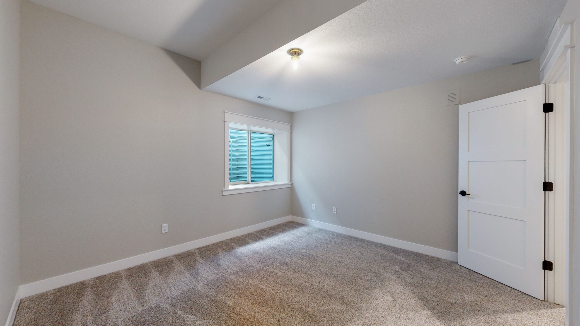
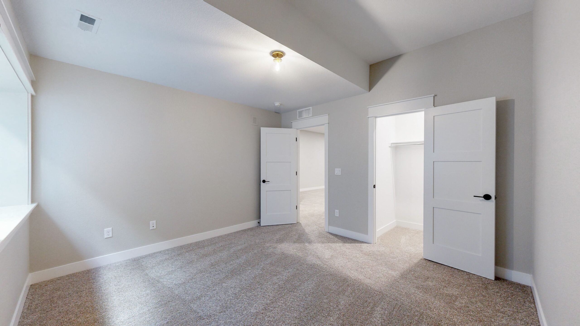
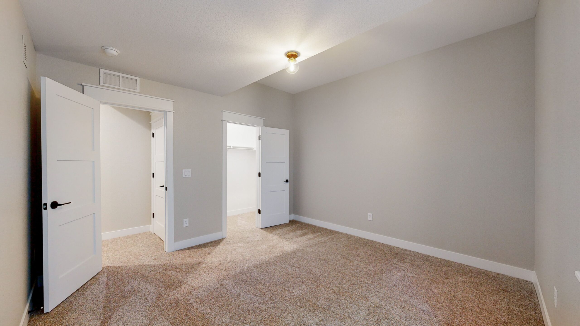
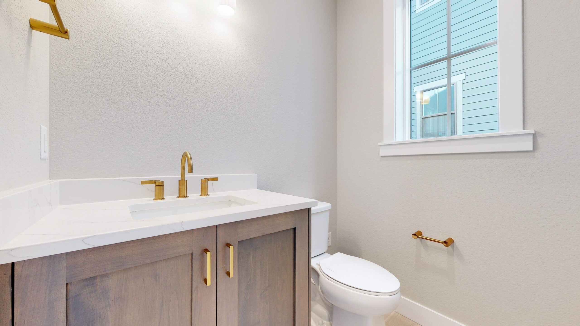
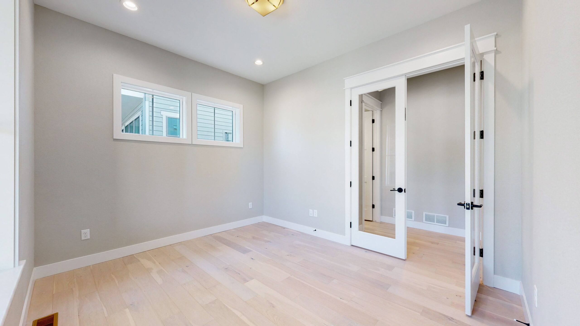
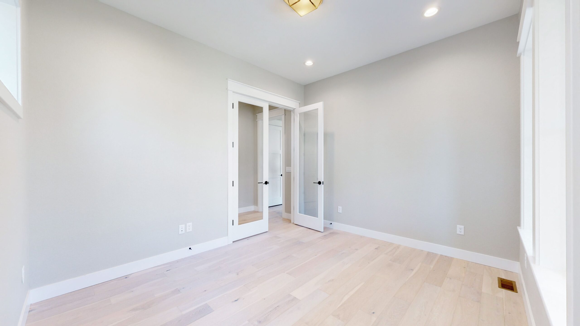
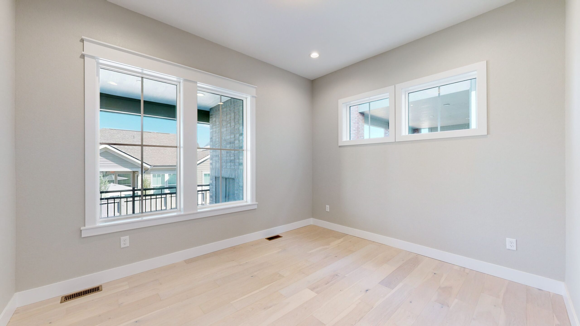
Things are happening here in Westerly. And we’re happy to keep you up to date. Let us know who you are and how to contact you, and we’ll send you updates as well as invitations to special preview events.
Other terms may apply. Offer subject to availability and may change. The developer reserves the right to make modifications in materials, specifications, plans, designs, scheduling, and delivery of the homes without prior notice. Pricing is subject to change without prior notice and upon the Seller’s sole discretion. Investment opportunities are limited. Equal Housing Opportunity. Some imagery is artist representations and is subject to change.
© 2024 SOUTHERN LAND COMPANY, LLC. ALL RIGHTS RESERVED. | PRIVACY POLICY | SITE DESIGNED BY UNITED LANDMARK ASSOCIATES
Things are happening here in Westerly and we’re happy to keep you up to date. Let us know who you are and how to contact you, and we’ll send you updates as well as invitations to special preview events.
Other terms may apply. Offer subject to availability and may change. The developer reserves the right to make modifications in materials, specifications, plans, designs, scheduling, and delivery of the homes without prior notice. Pricing is subject to change without prior notice and upon the Seller’s sole discretion. Investment opportunities are limited. Equal Housing Opportunity. Some imagery is artist representations and is subject to change.